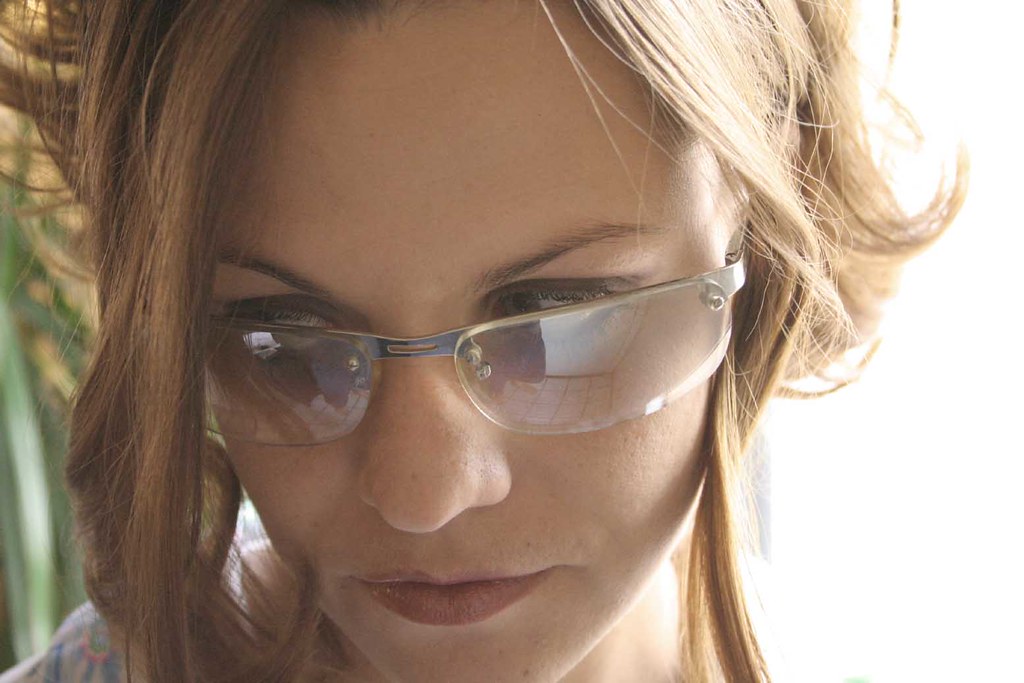I have been looking forward to finishing and sharing our fireplace project for a quite a while. We started this back in mid-February when we found out how much we were getting from our tax refund and decided that this ugly thing was the target of those funds. It has been finished for a while, but it took the weather cooling off and using it non-stop to get me excited enough to show you the whole ordeal. What we started with was ugly and not safe to actually use.
First, we had to get rid of that hideous brick. We were thinking that we could just take out the sides and put a new face on it with a different width profile. But, wait. Without the sides, it doesn't stand up. Okay, we'll just take the whole thing out to rebuild the profile.
So cute... behind that little fireplace box there is a big awesome looking fireplace with an arched top. Let's just take this little one out and use that awesome big one. It looks way cooler.
Oh crap!!! That little fireplace that we ripped out was the firebrick box and what we are left with is just exterior homebrick -- not at all safe to burn in a fire in! Now we have to put back in a new firebox... Did I mention it's winter? And now we have a gaping hole in our house? (And soot absolutely EVERYWHERE for months!)
Okay. So, let's hire a brick mason so our house doesn't burn down. I do love laying brick but I don't know enough about what I'm doing.
Also, we have to start over on design. We were going to build a little wooden mantel around the brick. But without the brick, we needed to shop for a facade. Mark and I both, separately, found and fell in love with this one. I've posted about it before, so I won't go into too much depth about it except to say, it is just too much for our house but we don't care.
Our masons were kind enough to include installing the mantel with no extra charge. Thank goodness because that thing was HEAVY. I had bruises on my thighs for four weeks from carrying it a few yards from the garage to the living room.
Next... we have to tear out the wall (to rebuild for the width and height differences of the new profile.) Originally, I wanted it to go up to the ceiling from the top of the mantle but narrower than the fireplace. But, we didn't want to mess with wiring issues. We had to open the wall anyway to create support structure for mounting the TV. So, we went about building out the wall frame and anchoring everything firmly to the brick.
While we were at it, I put in behind the wall HDMI and a grounded outlet for the TV.
Up with the rest of the sheetrock and joint compound.
Paint and TV goes up!
Soapstone tile around the hearth and trim and wainscott on the neighboring walls.
And we just need to paint the wainscott and put in the baseboard. So, it is close enough to DONE. To give you the final reveal... But before I do that, let me give a shout out to my crew of hard workers. Zola and Viola helped me at every point along the way. They helped cut boards and sheetrock, build wall framing, apply joint compound, paint, cut and position tile, install the grout, and paint in the tile sealer. In a few cases, I couldn't have done it without them. Zola, in particular, has the same love for construction that I do. She always follows me around, hands me tools, holds screws or boards while I fasten, positions things for me, asks to hold the handle of some tool while I guide it, etc. She listens and quickly follows instructions because she knows I will and have kicked her off the crew for the day if she doesn't (safety being the main concern when she isn't in the mood to follow instructions.) Here is the moment you have all been waiting for... BOOM!
Subscribe to:
Post Comments (Atom)

















No comments:
Post a Comment